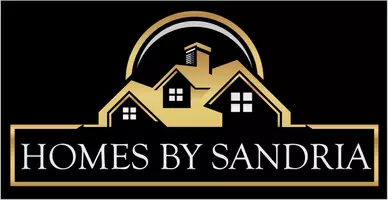For more information regarding the value of a property, please contact us for a free consultation.
2033 Lee RD SE Smyrna, GA 30080
Want to know what your home might be worth? Contact us for a FREE valuation!

Our team is ready to help you sell your home for the highest possible price ASAP
Key Details
Sold Price $1,370,000
Property Type Single Family Home
Sub Type Single Family Residence
Listing Status Sold
Purchase Type For Sale
Square Footage 4,579 sqft
Price per Sqft $299
Subdivision May Estates
MLS Listing ID 10488336
Sold Date 05/20/25
Style Craftsman,Other,Traditional
Bedrooms 6
Full Baths 5
HOA Fees $315
HOA Y/N Yes
Year Built 2017
Annual Tax Amount $4,227
Tax Year 24
Lot Size 0.340 Acres
Acres 0.34
Lot Dimensions 14810.4
Property Sub-Type Single Family Residence
Source Georgia MLS 2
Property Description
Luxurious lifestyle in this better than new home featuring inground pool and putting green on deep, private lot in the heart of Smyrna. This IMMACULATE home features so many upgrades and is designed for entertaining. As you enter the welcoming generously proportioned front porch, you enter the entry foyer which is open to "the Blue Room" (the main level bedroom that is used as a home office or lounge and has adjoining full bath). Oversized sliding doors can close this room off for privacy. The formal dining room is open to the entry and features a board and batten wall treatment. At the back of the house is the family room that is punctuated by a beamed ceiling, brick fireplace and shiplap accents. The kitchen is open to the family room and features a large island (seats 4) with quartzite countertop and farm sink. The kitchen features a Verona Italian 5 burner range with convection oven and a custom built cabinet style hood. There's also a wall oven microwave and a KitchenAid French door fridge with drawers. A marble backsplash accents the gorgeous white quartzite stone. The kitchen connects to the dining room via a Butler's pantry that also features quartzite countertop, bar sink, wine fridge and shiplap accent wall as well as a large walk-in pantry. A casual dining space overlooks the pool and grounds. Upstairs are 4 bedrooms and 3 full baths. The Primary Suite features a large bedroom with gas fireplace and hardwood floors. The Primary bath features large format tile, large walk-in marble tiled shower, French soaking tub, shiplap accent walls, dual furniture style vanities with stone tops and a large walk-in closet. Also upstairs the oversized laundry room features built-in cabinets with stone countertop and large undermount sink. The finished basement features a large flex space, bedroom and full bath as well as the oversized 3 car garage. Back to the main floor, just outside the family room, French doors open onto a glorious porch with a fireplace. The attached deck for grilling (and dining) overlooks the spectacular inground heated saltwater pool and lushly landscaped grounds overlooking the putting green. The pool level features an outdoor shower and a covered cabana. The pool features a sun shelf in the water with triple fountain feature. The pool decking is silver travertine stone and has ample space for lounging, dining and entertaining. A whole house GENERATOR and EV charging station included.
Location
State GA
County Cobb
Rooms
Other Rooms Other
Basement Bath Finished, Daylight, Exterior Entry, Finished
Dining Room Separate Room
Interior
Interior Features Beamed Ceilings, Double Vanity, High Ceilings, Separate Shower, Soaking Tub, Split Bedroom Plan, Tray Ceiling(s), Walk-In Closet(s), Wet Bar
Heating Forced Air, Heat Pump, Natural Gas, Zoned
Cooling Ceiling Fan(s), Central Air, Heat Pump, Zoned
Flooring Carpet, Hardwood
Fireplaces Number 3
Fireplaces Type Factory Built, Family Room, Gas Starter, Master Bedroom, Outside
Fireplace Yes
Appliance Convection Oven, Cooktop, Dishwasher, Disposal, Dryer, Gas Water Heater, Microwave, Refrigerator, Washer
Laundry Other, Upper Level
Exterior
Exterior Feature Other, Water Feature
Parking Features Attached, Garage, Garage Door Opener, Side/Rear Entrance
Garage Spaces 3.0
Fence Back Yard
Pool Heated, In Ground, Salt Water
Community Features Sidewalks, Near Shopping
Utilities Available Cable Available, Electricity Available, High Speed Internet, Natural Gas Available, Phone Available, Sewer Connected, Water Available
View Y/N No
Roof Type Composition,Metal,Other
Total Parking Spaces 3
Garage Yes
Private Pool Yes
Building
Lot Description Private, Sloped
Faces From Paces Ferry Road, South on Atlanta Road to Right on Lee Road. Home on the Right.
Sewer Public Sewer
Water Public
Structure Type Brick,Wood Siding
New Construction No
Schools
Elementary Schools Nickajack
Middle Schools Campbell
High Schools Campbell
Others
HOA Fee Include Reserve Fund
Tax ID 17069601180
Security Features Carbon Monoxide Detector(s),Security System,Smoke Detector(s)
Acceptable Financing Cash, Conventional
Listing Terms Cash, Conventional
Special Listing Condition Resale
Read Less

© 2025 Georgia Multiple Listing Service. All Rights Reserved.




