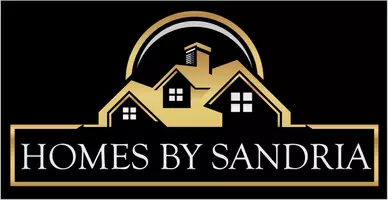For more information regarding the value of a property, please contact us for a free consultation.
1110 Maybeck WAY Peachtree City, GA 30269
Want to know what your home might be worth? Contact us for a FREE valuation!

Our team is ready to help you sell your home for the highest possible price ASAP
Key Details
Sold Price $821,000
Property Type Single Family Home
Sub Type Single Family Residence
Listing Status Sold
Purchase Type For Sale
Square Footage 3,442 sqft
Price per Sqft $238
Subdivision Maybeck
MLS Listing ID 10461605
Sold Date 05/06/25
Style Craftsman
Bedrooms 6
Full Baths 5
HOA Y/N Yes
Originating Board Georgia MLS 2
Year Built 2021
Annual Tax Amount $7,499
Tax Year 23
Lot Size 4,791 Sqft
Acres 0.11
Lot Dimensions 4791.6
Property Sub-Type Single Family Residence
Property Description
Exceptional showplace home that shows like a model. Amazing floorplan with 6 bedrooms and 5 full baths, with a perfect use of space, plus a full "work from home" office! Designer touches and finishes throughout with modern colour palettes. Open kitchen with island and adjacent living/dining space overlooks tidy fenced backyard with mature trees. Primary suite on main features sliding door, upgraded glass/tile shower and easy access to main-level laundry. Second bed and full bath on main for guests or playroom. Four additional bedrooms up, plus office, truly gives growing families all the options! Two car garage with storage plus golf cart garage. This hard-to-find, newer construction beauty is ideally located on a cul-de-sac street, on 100+ miles of Peachtree City cart paths, and in the esteemed McIntosh HS district. Close to retail, amazing restaurants and with easy access to Atlanta and I85. Welcome home!
Location
State GA
County Fayette
Rooms
Basement None
Dining Room Dining Rm/Living Rm Combo
Interior
Interior Features Bookcases, Double Vanity, High Ceilings, Master On Main Level, Rear Stairs, Roommate Plan, Separate Shower, Tile Bath, Tray Ceiling(s), Walk-In Closet(s)
Heating Central, Natural Gas, Zoned
Cooling Ceiling Fan(s), Central Air, Electric, Zoned
Flooring Carpet, Hardwood, Tile
Fireplaces Number 1
Fireplaces Type Factory Built, Family Room, Gas Log, Gas Starter
Fireplace Yes
Appliance Convection Oven, Cooktop, Dishwasher, Disposal, Gas Water Heater, Ice Maker, Microwave, Oven, Refrigerator, Stainless Steel Appliance(s), Tankless Water Heater
Laundry In Hall
Exterior
Exterior Feature Sprinkler System
Parking Features Attached, Garage, Garage Door Opener, Kitchen Level, Storage
Garage Spaces 3.0
Fence Back Yard, Fenced, Wood
Community Features Sidewalks, Street Lights
Utilities Available Cable Available, Electricity Available, High Speed Internet, Natural Gas Available, Sewer Connected, Underground Utilities, Water Available
View Y/N No
Roof Type Composition
Total Parking Spaces 3
Garage Yes
Private Pool No
Building
Lot Description Level, Private
Faces See GPS
Sewer Public Sewer
Water Public
Structure Type Concrete
New Construction No
Schools
Elementary Schools Crabapple
Middle Schools Booth
High Schools Mcintosh
Others
HOA Fee Include Maintenance Grounds,Management Fee,Reserve Fund
Tax ID 073529010
Security Features Smoke Detector(s)
Acceptable Financing Cash, Conventional, VA Loan
Listing Terms Cash, Conventional, VA Loan
Special Listing Condition Resale
Read Less

© 2025 Georgia Multiple Listing Service. All Rights Reserved.




