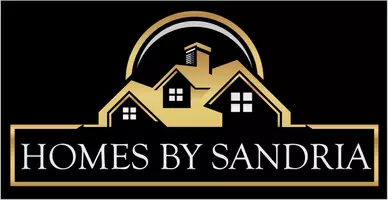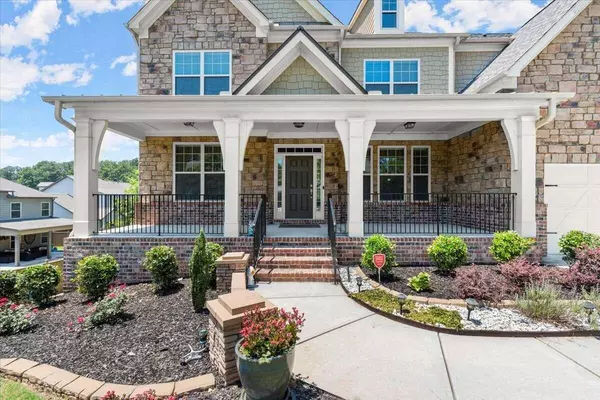For more information regarding the value of a property, please contact us for a free consultation.
823 Omaha PL Kennesaw, GA 30152
Want to know what your home might be worth? Contact us for a FREE valuation!

Our team is ready to help you sell your home for the highest possible price ASAP
Key Details
Sold Price $700,000
Property Type Single Family Home
Sub Type Single Family Residence
Listing Status Sold
Purchase Type For Sale
Square Footage 3,934 sqft
Price per Sqft $177
Subdivision Hadaway Grove
MLS Listing ID 10185027
Sold Date 08/28/23
Style Brick Front,Traditional
Bedrooms 5
Full Baths 4
HOA Fees $575
HOA Y/N Yes
Year Built 2018
Annual Tax Amount $6,363
Tax Year 2022
Lot Size 0.275 Acres
Acres 0.275
Lot Dimensions 11979
Property Sub-Type Single Family Residence
Source Georgia MLS 2
Property Description
BETTER THAN NEW!!!Your home search stops here!!! Welcome to this absolutely stunning home in the highly sought after Hadaway Grove community. Award winning A+ Schools 9/8/9! Built in 2018, 3934 SQFT, 5 bedrooms and 4 full baths plus a bonus/game room. Hardwood flooring throughout BOTH LEVELS. No Carpet! Formal dining room with coffered ceilings. Guest suite on the main level. Additional room is perfect for a home office or kids play room. The gourmet kitchen has 42CO upgraded light gray cabinets, large walk-in pantry, stainless steel appliances, gas range, upgraded vented hood, kitchen island with granite countertops and tile backsplash. Bright and spacious family room with cozy fireplace and built-in shelves. Oversized master suite with trey ceilings, large walk in closet connected to the laundry room. Master bathroom with tile floors, large walk-in tiled shower, and double vanity with stylish gray cabinets and granite countertop. A full in-law suite with a private bath, and two additional bedrooms with a full bath plus a bonus area for game room or home theatre. Unfinished basement is ready to be finished or use it as additional storage. Large walk out deck is great for family gatherings or your morning coffee. Fenced-in backyard is perfect for kids/pets. Refrigerator stays. Built-in Pestban Termite system. Convenient location close to everything Kennesaw/Marietta have to offer. Come see it before it's too late!!
Location
State GA
County Cobb
Rooms
Basement Bath/Stubbed, Daylight, Exterior Entry, Full
Interior
Interior Features Tray Ceiling(s), Double Vanity, Walk-In Closet(s)
Heating Natural Gas, Central
Cooling Ceiling Fan(s), Central Air
Flooring Hardwood
Fireplaces Number 1
Fireplaces Type Family Room, Factory Built, Gas Log
Fireplace Yes
Appliance Gas Water Heater, Dishwasher, Double Oven, Disposal, Microwave, Refrigerator
Laundry Upper Level
Exterior
Parking Features Attached, Garage Door Opener, Garage, Kitchen Level
Fence Back Yard
Community Features Sidewalks, Street Lights
Utilities Available Cable Available, Electricity Available, High Speed Internet, Natural Gas Available, Phone Available, Sewer Available, Water Available
Waterfront Description No Dock Or Boathouse
View Y/N No
Roof Type Composition
Garage Yes
Private Pool No
Building
Lot Description Level
Faces GPS
Sewer Public Sewer
Water Public
Structure Type Concrete,Stone
New Construction No
Schools
Elementary Schools Ford
Middle Schools Lost Mountain
High Schools Harrison
Others
HOA Fee Include Other
Tax ID 20027001920
Security Features Smoke Detector(s)
Special Listing Condition Resale
Read Less

© 2025 Georgia Multiple Listing Service. All Rights Reserved.




