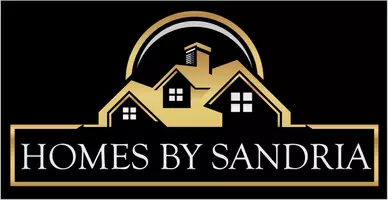1161 Dahlonega HWY #9 Cumming, GA 30040
UPDATED:
Key Details
Property Type Townhouse
Sub Type Townhouse
Listing Status Active
Purchase Type For Sale
Square Footage 2,351 sqft
Price per Sqft $228
Subdivision Sydney Oaks
MLS Listing ID 7583139
Style Modern,Townhouse,Traditional
Bedrooms 3
Full Baths 3
Half Baths 1
Construction Status To Be Built
HOA Fees $150
HOA Y/N Yes
Year Built 2025
Tax Year 2025
Property Sub-Type Townhouse
Source First Multiple Listing Service
Property Description
Step outside to a covered back deck, ideal for outdoor gatherings, and enjoy the peace and privacy of a tree-lined view from backyard—great for relaxing or play. Each bedroom includes its own private bath, offering ultimate comfort and privacy, while the two-car garage provides plenty of parking and extra storage space.
Nestled in a vibrant live-work-play community, you are just steps from top-notch amenities, including a dog park, tot lot, and a one-acre green space perfect for soccer games, football, or picnics. Whether you're just starting out or ready to settle in, The Willow offers the perfect balance of style, functionality, and lifestyle. Estimated move in date Fall/Winter 2025 - Just in time for the holidays. We offer homes that you can customize with all of your color choices and options. Photos are a representation only. See on site Sales Consultants for fabulous incentives offered.
Photos and/or renderings are representative, not of the actual property.
Location
State GA
County Forsyth
Lake Name None
Rooms
Bedroom Description Other
Other Rooms None
Basement None
Dining Room Other
Interior
Interior Features Crown Molding, Double Vanity, High Ceilings 9 ft Lower, High Ceilings 9 ft Main, High Speed Internet, Walk-In Closet(s)
Heating ENERGY STAR Qualified Equipment, Forced Air, Natural Gas
Cooling Central Air, ENERGY STAR Qualified Equipment
Flooring Luxury Vinyl, Tile, Other
Fireplaces Number 1
Fireplaces Type Electric
Window Features Insulated Windows
Appliance Dishwasher, Disposal, ENERGY STAR Qualified Appliances, ENERGY STAR Qualified Water Heater, Gas Range, Microwave, Range Hood, Refrigerator, Self Cleaning Oven
Laundry Laundry Room, Upper Level
Exterior
Exterior Feature Other
Parking Features Garage, Garage Door Opener, Garage Faces Front
Garage Spaces 2.0
Fence None
Pool None
Community Features Dog Park, Homeowners Assoc, Near Shopping, Park, Playground, Other
Utilities Available Cable Available, Electricity Available, Natural Gas Available, Phone Available, Sewer Available, Underground Utilities, Water Available
Waterfront Description None
View Other
Roof Type Composition,Shingle
Street Surface Asphalt,Paved
Accessibility None
Handicap Access None
Porch Covered, Deck
Total Parking Spaces 2
Private Pool false
Building
Lot Description Landscaped, Level, Sprinklers In Front, Sprinklers In Rear
Story Three Or More
Foundation Concrete Perimeter, Slab
Sewer Public Sewer
Water Public
Architectural Style Modern, Townhouse, Traditional
Level or Stories Three Or More
Structure Type Brick 3 Sides,Cement Siding,HardiPlank Type
New Construction No
Construction Status To Be Built
Schools
Elementary Schools Cumming
Middle Schools Otwell
High Schools Forsyth Central
Others
HOA Fee Include Insurance,Maintenance Grounds,Reserve Fund
Senior Community no
Restrictions true
Ownership Fee Simple
Acceptable Financing Cash, Conventional, FHA, VA Loan
Listing Terms Cash, Conventional, FHA, VA Loan
Financing no
Special Listing Condition None





